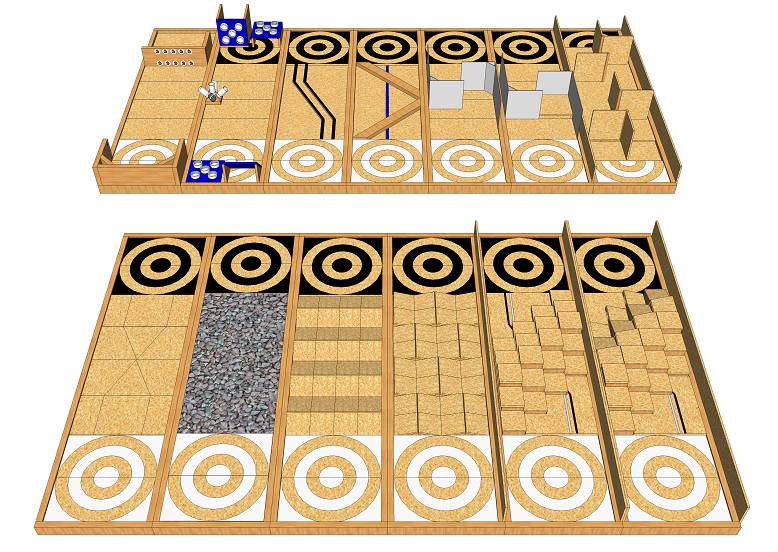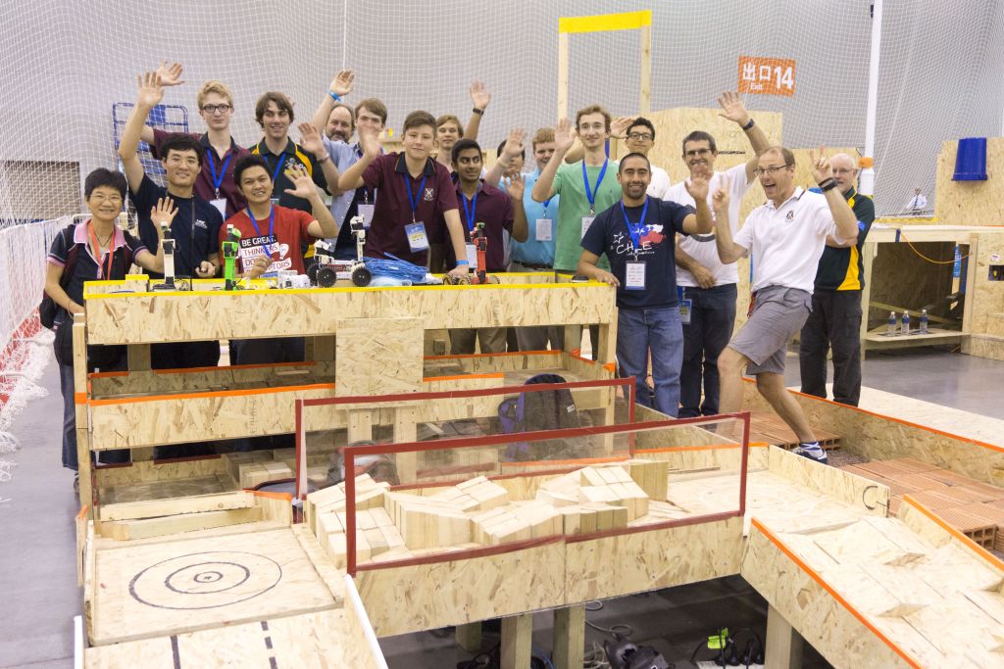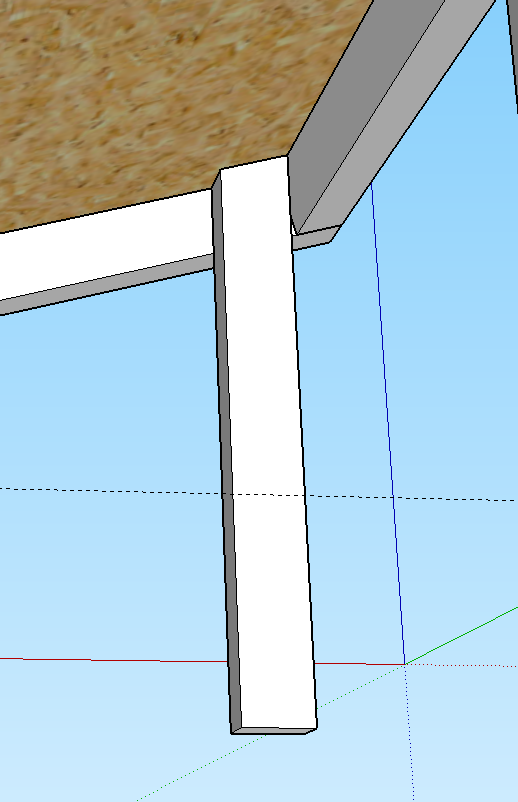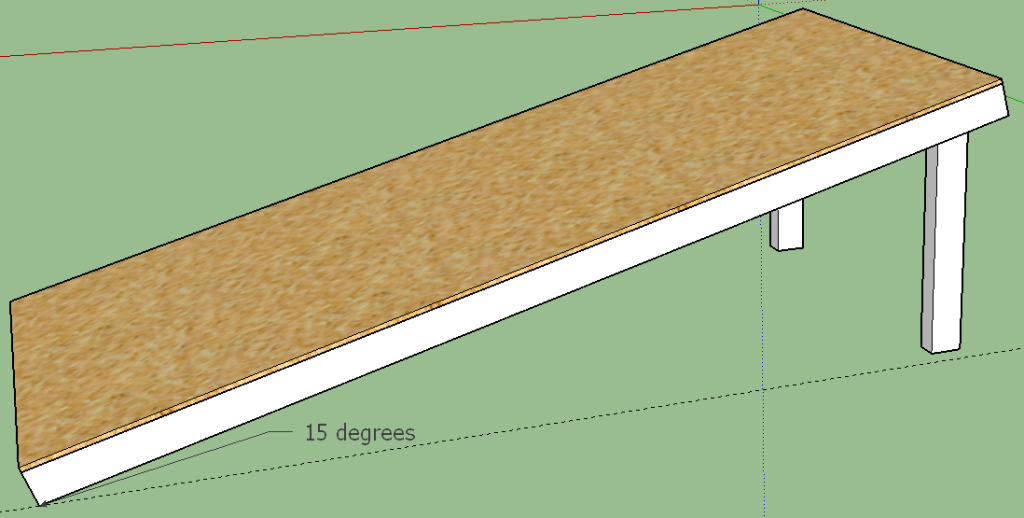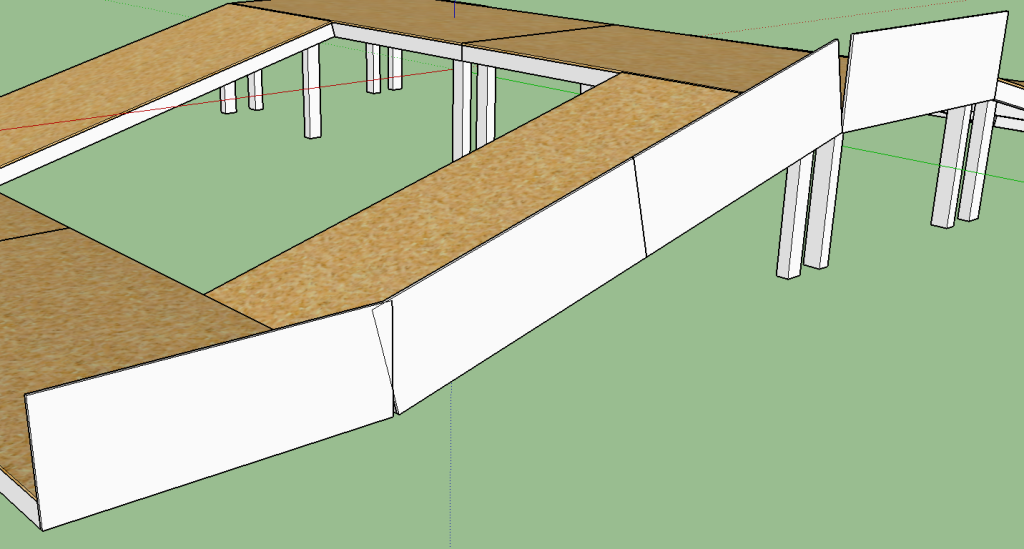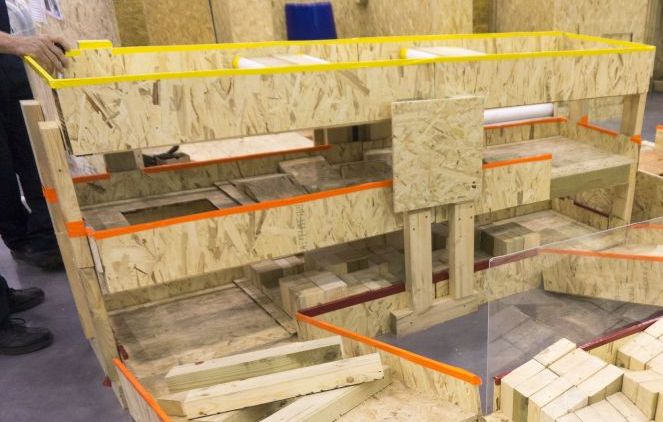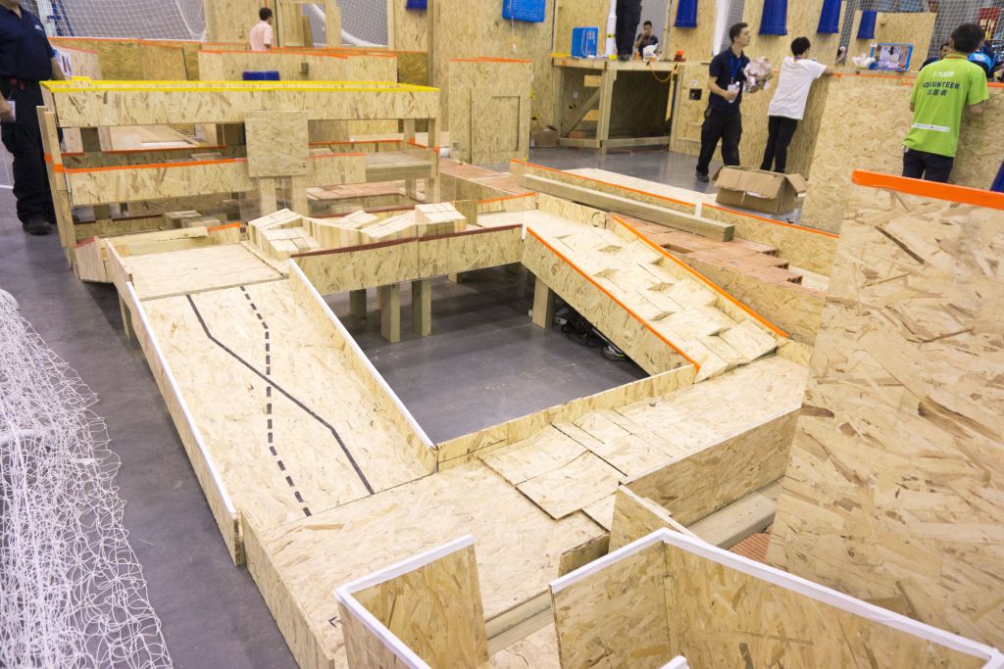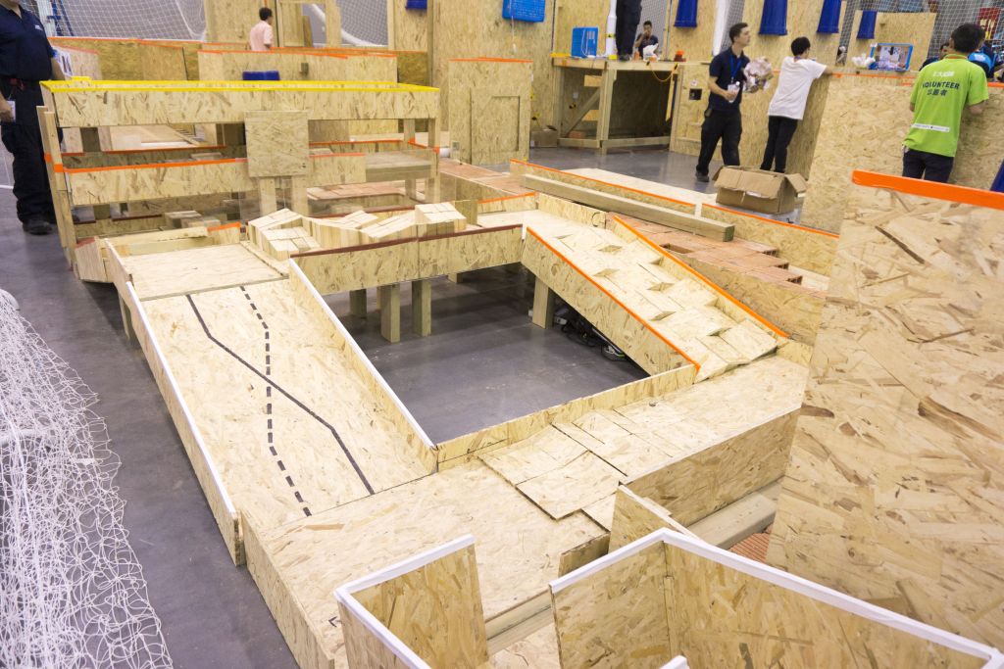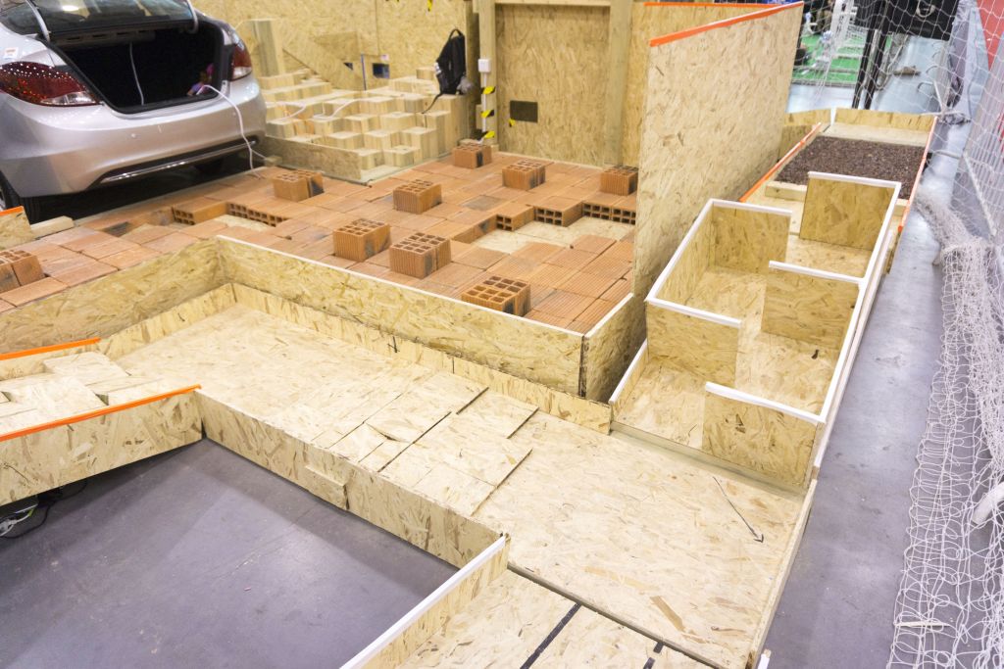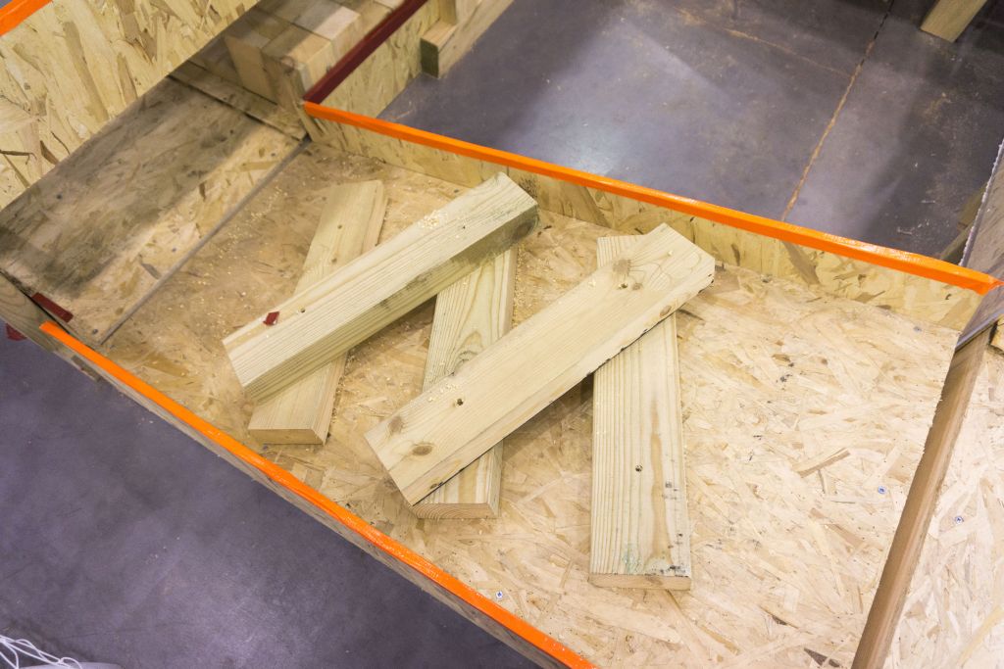Introduction:
The initial robot designs of the Open Academic Robot Kit were designed with the RoboCupRescue Robot League Confined Space Challenge in mind. For further details see http://www.confinedspacechallenge.org .
The arena in which the competition takes place is designed to be easy and cheap to build and store, while also being sufficiently robust in a classroom setting.
How to build:
Note:
- Measurements will be given in metric, with US units in parentheses afterwards. Use whichever is most convenient but do not mix the two in the one build.
- Measurements are somewhat approximate, for instance if a dimension is short by the width of a saw blade that will still be fine.
- Everything is attached together using screws. Select an appropriate length – sheets should be attached to lumber using screws of approximately 2.5 cm (1 in) while lumber should be attached to lumber using screws around twice the length of the narrow dimension of the lumber.
- If you’re good with woodwork, you can probably just use the photo above, and the knowledge that the palettes are 60 x 120 cm and all angles are 15 degrees, to build the whole thing.
- The following instructions are just one way of building it. Use whatever materials you have handy. For example if you have a lot of T-slot extruded aluminium, that’s a fine way of building it as well.
The entire arena is based around wooden palettes that are 1.2m (4ft) long and 0.6m (2ft) wide. These are constructed with a frame of suitably dimensioned lumber covered with a sheet of oriented strandboard (OSB) or thin plywood.
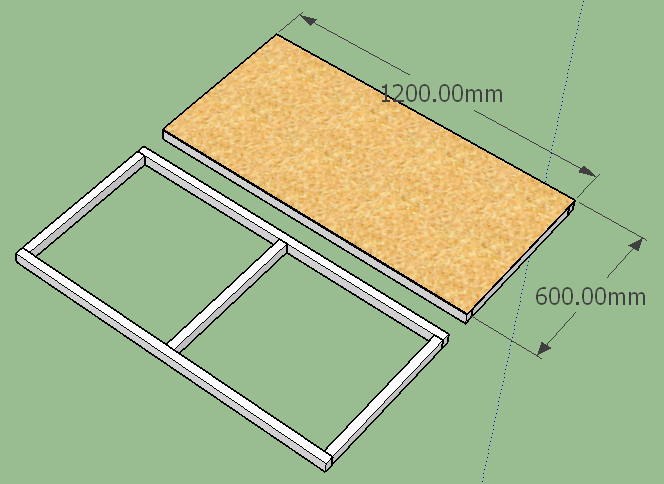 The thickness of the sheet of wood and the dimensions of the lumber used to make the frame should be based on what is available and how robust you want the structure to be. For general classroom use, the frame may be made of lumber of approximately 2.5 x 5cm cross section, covered with a sheet of 6mm plywood. For outdoor use, especially where it is likely that people may stand on the arena sections, it may be necessary to use 5 x 10cm (the traditional “2×4”) lumber covered in a sheet of 15mm OSB.
The thickness of the sheet of wood and the dimensions of the lumber used to make the frame should be based on what is available and how robust you want the structure to be. For general classroom use, the frame may be made of lumber of approximately 2.5 x 5cm cross section, covered with a sheet of 6mm plywood. For outdoor use, especially where it is likely that people may stand on the arena sections, it may be necessary to use 5 x 10cm (the traditional “2×4”) lumber covered in a sheet of 15mm OSB.
These palettes make up both the horizontal surfaces (platforms and floors) as well as the ramps. All of the ramps in the arena are inclined at 15 degrees. This is achieved by propping up one end of the palettes with lengths of lumber, cut to a suitable length such that the palette is inclined at 15 degrees and with the end cut to 15 degrees as shown below. This length will be approximately 31 cm (1 ft) plus the thickness of the palette.
This ramp height also governs the height of the platforms which meet up with them.
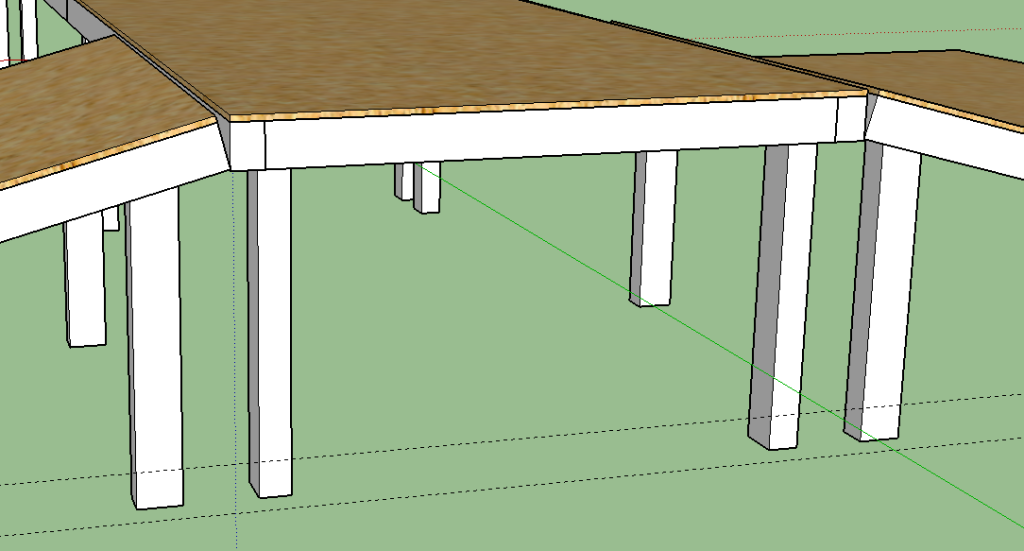 Finally, use sheets of plywood 60 x 20 cm (24 x 8 in) to cover the open sides. Where the corners collide, simply displace the palette by the thickness of the plywood to compensate.
Finally, use sheets of plywood 60 x 20 cm (24 x 8 in) to cover the open sides. Where the corners collide, simply displace the palette by the thickness of the plywood to compensate.
The “ant farm” can be constructed by attaching palettes to upright lengths of lumber. It is recommended that this be done using lumber of at least 4 x 8 cm cross section (“2×4” lumber) in each corner of the palette.
The palettes may be arranged in a variety of ways. The following photograph shows one way of doing this.
Terrains and Obstacles:
The palettes result in pathways through which the robots can run. These pathways consist of 1.2 x 0.6 m terrains and obstacles separated by 0.6 x 0.6 m “endzones”. The endzones are marked with the bullseyes in the photos above. Note that the terrains and obstacles tend to span two half palettes on the flat while they take up one palette on ramps.
The terrains and obstacles also follow a standard size. Things like aggregate (gravel, etc.) and crossing beams take up the full area. Those that tile, such as the mini ramps and stepfields, are individually 14.5 x 14.5 cm (ie. 1/4 of the 60 cm width, minus a sawblade width to make it easier to insert and remove). All sloped items (eg. mini ramps and slope-topped stepfields) are at 15 degrees. All height increments (eg. the flat-topped and angled stepfields) are 5cm.
NOTE THAT A PREVIOUS VERSION OF THE TERRAIN, AS SHOWN IN THE PHOTOGRAPHS, HAS TERRAINS 19.5CM WIDE (1/3 OF THE WIDTH). THIS IS THE OLD STYLE. THE CURRENT VERSION IS 1/4 OF THE WIDTH TO MATCH THE DESIGN OF THE LARGER SCALE TERRAINS.
