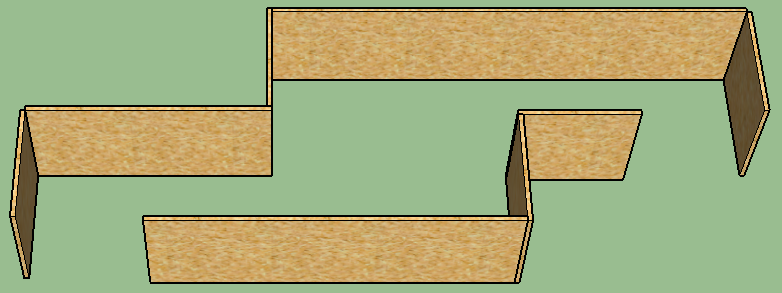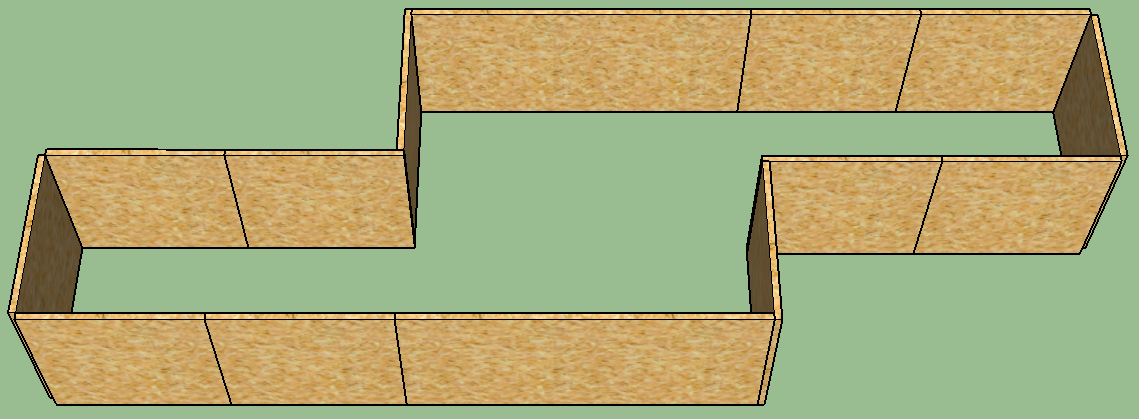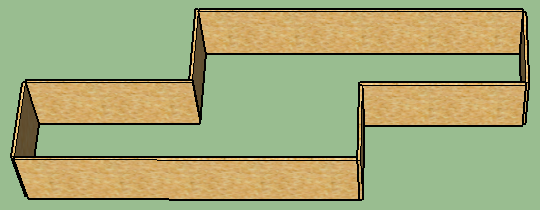The walls restrict the movement of the robots and in many cases also keep the terrains in place.
NOTE: This version should be constructed with clear acrylic, rather than the OSB sheets as depicted in the 3D diagrams.
It is recommended that either the walls be pre-cut into smaller sections to allow “doors” to be opened up, or a saw be present to allow these to be cut on-the-spot, depending on the desired arrangement.


For a balance of flexibility and robustness, the following panels are recommended. These quantities will allow any of the end panels to be opened while maintaining most structural rigidity.
- 7x (A) 15 x 300 x 300 mm (12 x 12 in) clear acrylic 6mm (1/4″) sheets with holes drilled as follows.

- 1x (B) 15 x 300 x 600 mm (12 x 24 in) clear acrylic 6mm (1/4″) sheets with holes drilled as follows.

- 1x (C) 15 x 300 x 900 mm (12 x 36 in) clear acrylic 6mm (1/4″) sheets with holes drilled as follows.

- 1x (D) 15 x 300 x 1,200 mm (12 x 48 in) clear acrylic 6mm (1/4″) sheets with holes drilled as follows.

- 32x M5 x 40mm wood screws


