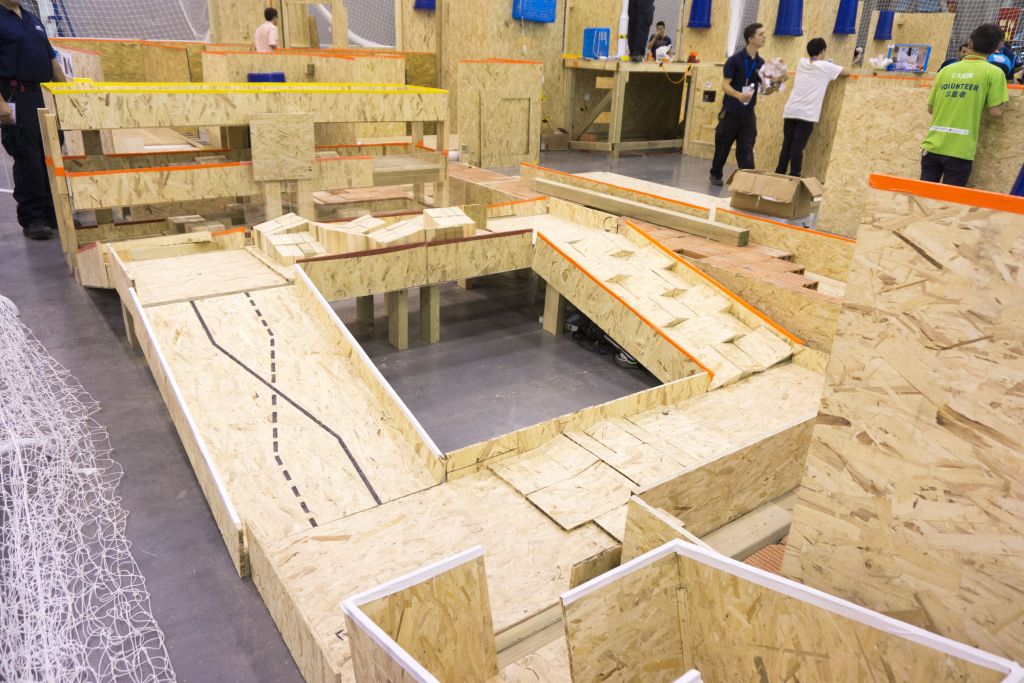Welcome to the Mini Arena Build Instructions!
Note that these instructions have been deprecated. Please use the v0.7 instructions available here.
The Mini Arena is a flexible, modular system, designed to be constructed using readily available materials. An example of an (earlier) mini arena is shown below:
Preliminary Notes:
In these instructions, measurements in bold are important and should be adhered to. Lengths have been provided in metric (with inch units in parentheses). Please pick one or the other, don’t mix these or things may not fit together. These measurements are all governed by sawcuts so should be achievable using any available materials.
All other measurements are quoted according to the materials that we used. You may vary these to match the closest economically available materials to you. For example, in the US, “2×4” dimensional lumber (approximately 1.5 x 3.5 in cross section) is readily available while in other markets, 50 x 100 mm or 45 x 90 mm cross sectional timber may be more economically procured.
Measurements in italics may need to be varied depending on your choice of materials to ensure that the measurements in bold are adhered to. In general these measurements will be accompanied by notes explaining how these might vary.
Components:
The mini arena is made up of the following components.
- Arena Pallets
- Elevated Floor Sections
- Terrains
- Putting it together …

